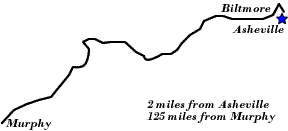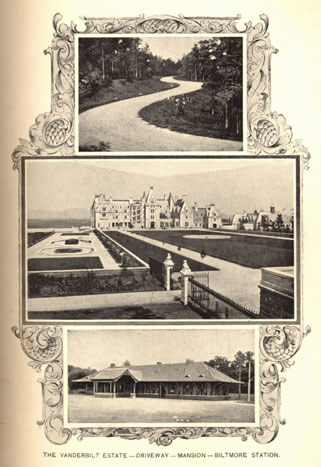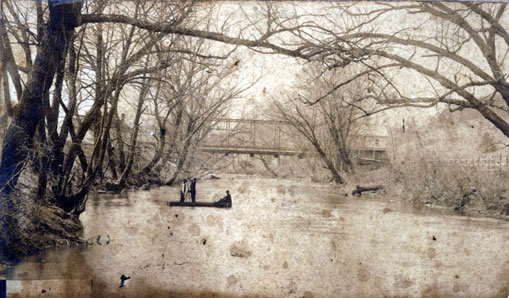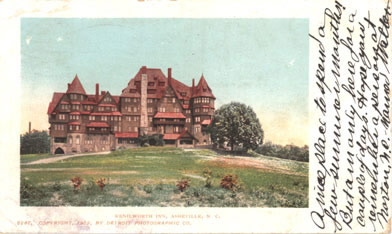Travel Western North Carolina

Following Wagon Trails - 1890s: Biltmore
Buncombe County
Altitude: 2,005 feet
George W. Vanderbilt’s expansive Biltmore Estate, which grew to encompass over 100,000 acres in addition to its mansion and planned gardens, widely became known as the largest residence in the country. Newspaper articles, such as the two quoted below, commented on its scale. While the mansion itself drew considerable attention, other articles would comment on Vanderbilt’s commitment to a forestry program to rejuvenate the area and create Biltmore Forest. This collage of pictures from the North Carolina Department of Agriculture’s 1896 book North Carolina and Its Resources featured “The Vanderbilt Estate – Driveway – Mansion – Biltmore Station.”
"The Vice President Visits Vanderbilt's Place and is Astonished.
"Special to the Observer.
"Asheville, March 10 - Vice President and Mrs. Stevenson, accompanied by Manager McKissick and Mayor Patton, drove to Vanderbilt's this morning, and spent several hours looking over the place and grounds. Gen. Stevenson says he was surprised by what he saw, as he had no idea of the vast scale on which Vanderbilt was working. The estate will, he said, be the finest in America."
- Charlotte Observer, published as Daily Charlotte Observer, March 11, 1894, p. 1.
From America’s Historical Newspapers – Early American Newspapers, an Archive of Americana Collection, published by Readex (Readex.com), a division of NewsBank.
Vanderbilt's Mansion Seen
By the Massachusetts Visitors.
The Party Saw 500 Employees at Work, Making the Palatial Residence Ready for its Owner By Christmas. . .
"The Massachusettes [sic] mill committee has completed its inspection of the four largest mills in South Carolina and arrived in Charlotte last night . . . ." "It was the desire of several of the party, while in this territory, to visit Asheville, and the Southern Railway extended a cordial invitation to the committee to visit that resort. The special arrived in Asheville at midnight, Thursday, and bright and early yesterday morning the party went to the Battery Park Hotel for an early breakfast, and on the way up caught an impression of Asheville. From the hotel the party went on its special train to Biltmore to see the magnificent residential estate of Mr. Geo. W. Vanderbilt. There are about 500 hands employed on the estate at this time and the work on the residence is being pushed in order that Mr. Vanderbilt might be able to eat his Christmas dinner in it. The mill men did not have over an hour to spend at Biltmore but in that time, through the courtesy of Mr. Vanderbilt's representative, they were shown through the premises which, when completed, will cost considerably over five millions; the total estate with its hundred thousand acres of land costing double that."
- Charlotte Observer, published as Daily Charlotte Observer, April 6, 1895, p. 4.
From America’s Historical Newspapers – Early American Newspapers, an Archive of Americana Collection, published by Readex (Readex.com), a division of NewsBank.
Many tourist souvenir publications and pictures featured the Swannanoa River, which flows through Biltmore, N.C. T.H. Lindsey, owner of a photo-studio in Asheville, N.C. published this postcard entitled "Beauties of the Swannanoa." The same title was listed in the 1890 travel guide Lindsey's Guide Book to Western North Carolina.
The dramatic appearance that the Kenilworth Inn presented against the skyline in the Biltmore and Asheville area is hinted at in this 1902 postcard view. Holman D. Waldron’s With Pen and Camera thro' the "Land of the Sky" described the inn:
“The Kenilworth Inn has long been popular with tourists, being located in the centre of a large private park. One sees it with its commanding architecture, the first object of prominence after passing the Biltmore station. Again when one visits the overlook in Asheville, from which Biltmore House appears to best advantage, there also appears the Kenilworth Inn upon an opposite height vis-a-vis with the chateau.”
Unfortunately, after serving its clientele for only seventeen years, fire destroyed the inn in 1909.
Kenilworth Inn, Near Asheville, N.C. Messrs. F.L. & W.L. Price, Architects, Philadelphia, Pa.
“Careful study of the ground on which the building was to stand, was made with the purpose of having it harmonize with its surroundings. The hotel is placed on a lofty knoll facing the beautiful valley of the French Broad and Swannanoa Rivers, and is surrounded by more or less distant mountains.”
“The basement, first story and parts of the end story are of native gray granite; the other stories are principally of shingles. It was the endeavor of the architects to get away from the usual `summer hotel’ in appearances, as well as conveniences, and to this end the porches are broken in their roof lines, but are large, deep and well distributed.”
“The main hall, 35’ x 55’, is without posts or pillars, as the floors above are sustained by trusses; it is entered from the porches front and back. The principal stairway faces the entrance, while the offices, elevator, etc., are made less conspicuous than is customary; from the main hall, wide branches run to the rooms not opening directly into it. The dining-rooms and ladies’ billiard-room, are easily accessible from the hall, which is the centre of the building; three main wings branch from it. The first floor and a large part of the building are finished in oak. The halls, dining-room, billiard-rooms are wainscoted with paneled wainscoting, and have the ceilings heavily timbered.”
"The main rooms and many of the bedrooms are furnished with open fireplaces, and the whole building is heated by the forced-draught system and lighted by electricity. The upper floors contain private and public parlors, a sun-parlor, and about seventy of the larger rooms connect with private baths; the bedrooms, which are very large, are arranged to be used in suites or singly, and all have wide windows and large closets, and many of them open onto private balconies. Two wings, together stretching over 400’, only have been built, but the third will be erected within a year.
“The total cost of the building will be about $150,000.”
- The American, August 22, 1891
From ProQuest American Periodical Series Online.
The Vanderbilt Palace in North Carolina
“Two miles out of Asheville, N.C., is a little station, Biltmore. It is the headquarters of a water tank and the gate of Kenilworth Inn. It is something more. The Salisbury and Spartanburg divisions of the Western North Carolina Railroad come together here, while a little branch road deflects to the right and is lost among the hills. If you happen to see one of the little cars on this road you will notice the letters “G.W.N.V.C” on it. The car is loaded with stone or coal, maybe iron, and you may be sure it is bound for Vanderbilt’s famous building two miles away . . . .”
- Scientific American, September 10, 1892
From ProQuest American Periodical Series Online.
Return to the Southern Railway Map for the 1890s
Sources & Readings
- Greenberg, Sue and Jan Kahn. Asheville: A Postcard History. Dover, N.H.: Arcadia, 1997.
- Lindsey, Thomas H. Lindsey’s Guide Book to Western North Carolina. Asheville, N.C.: Randolph - Kerr Printing Co., 1890.
- McDaniel, Douglas Stuart. Asheville. Charleston, S.C.: Arcadia Pub., 2004.
- North Carolina, Department of Agriculture. North Carolina and Its Resources. Winston: M.I. and J.C. Stewart, 1896.
- Rickman, Ellen Erwin. Biltmore Estate. Charleston, S.C.: Arcadia Pub., 2005.
- Swaim, Douglas, ed. Cabins & Castles: The History & Architecture of Buncombe County, North Carolina. City of Asheville, County of Buncombe: Division of Archives and History, North Carolina Department of Cultural Resources, 1981.
- Ward, Doris Cline, ed., Charles D. Biddix, associate ed. The Heritage of Old Buncombe County. Asheville, N.C.: Old Buncombe County Genealogical Society, 1981.



