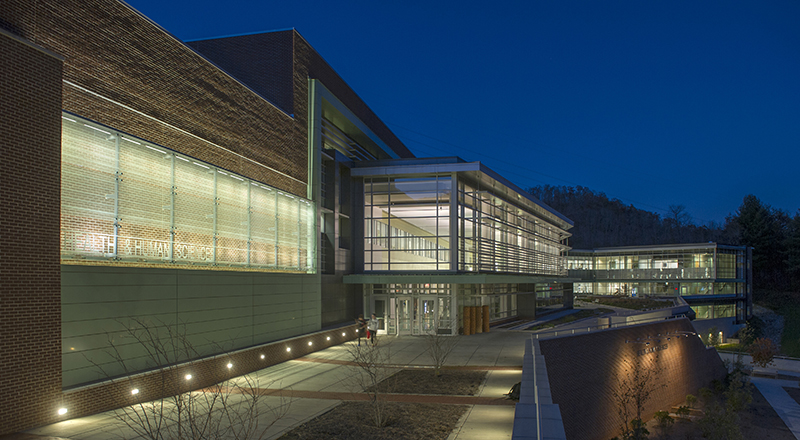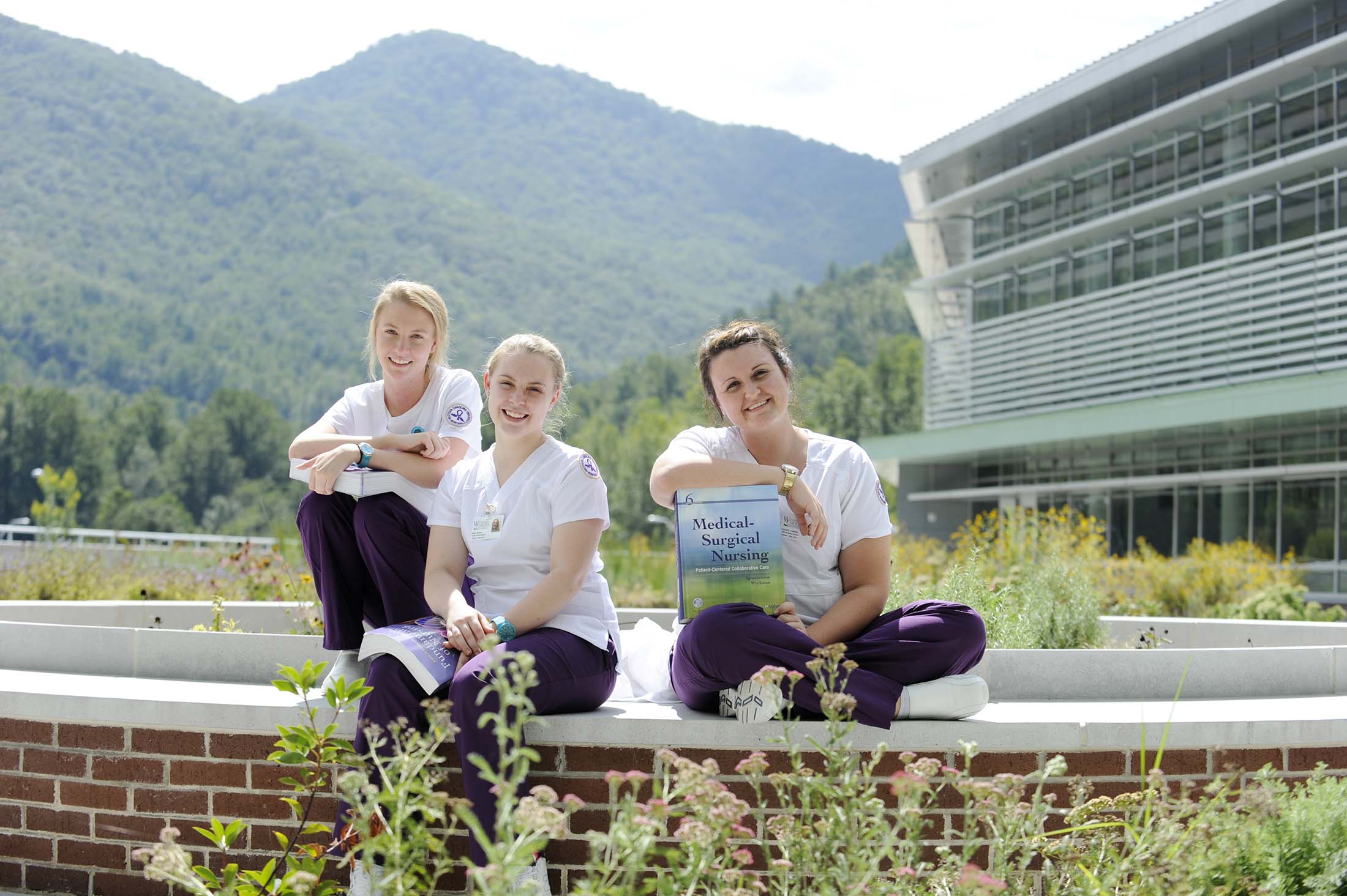- About Western Carolina
- Campus Operations and Finance
- Facilities Management
- Planning, Design, and Construction
- Leed Certified Buildings
Leed Certified Buildings

Health and Gerontology Building, HHS on West Campus is a Gold LEED project, the first to be located on WCU’s 344 acre Millennial Campus. LEED certified buildings are efficient, using less water and energy, reducing carbon emissions and limiting environmental impact. Western Carolina University is committed to seeking out sustainable building design and construction alternatives.
Learn more about Sustainability and Energy Management

It was constructed at a cost of $46 million and the 160,000 square foot facility opened in the fall of 2012. It contains approximately 100,000 square feet of classroom, laboratory, and clinic space, with four floors tucked into the mountain side. The Atrium is located on the second floor where students and guests are encouraged to enter through the main entrance. This multi-story gateway connects all corners of the building. Areas are created within this space for artwork displays and it serves as a gathering space for modestly sized receptions to support continuing education and professional gatherings. The Rooftop Garden is located outside the main atrium. This area includes therapeutic and healing plants native to western North Carolina, and great views of the surrounding mountains.
Sustainable features include:
- Alternative transportation options
- Maximized use of natural light
- Roof and rooftop garden
- Stormwater filters
- Recycling program and use of recycled materials
- Regionally made materials
- Low-emitting materials
- Occupancy sensors
- Reduced water use
- Individualized temperature control


